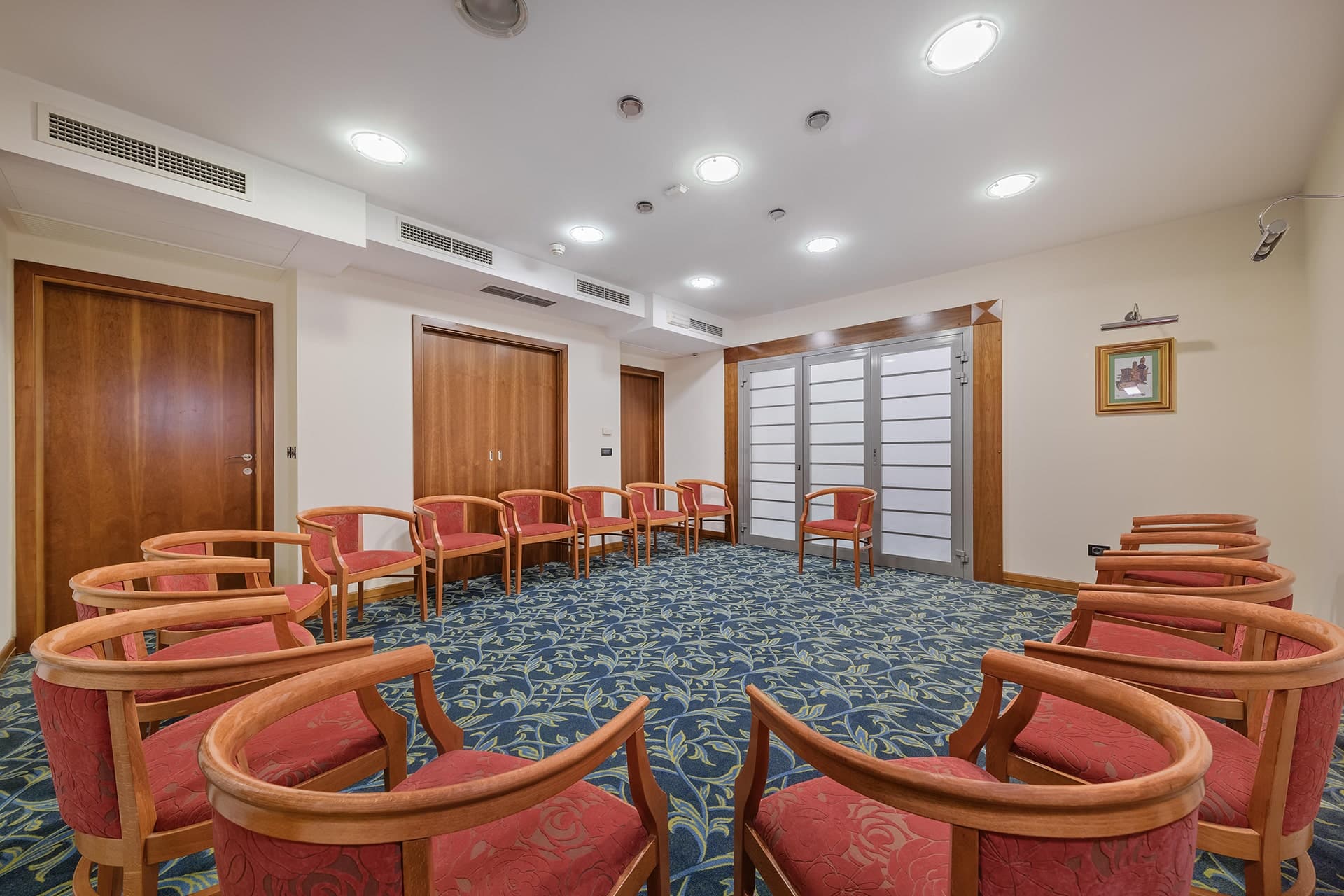Hotel Dubrovnik
Your hotel in the heart of Zagreb
Your hotel in the heart of Zagreb

 18
18 25m2
25m2Looking for a meeting room that doesn't overwhelm a small group but still feels professional? The Libertas II salon offers an intimate setting where your team can focus without distractions. Sometimes the best meetings happen in spaces designed for actual conversation, not massive conferences.
At 25 m², this room accommodates small teams comfortably without the awkwardness of a handful of people scattered across a giant ballroom. When your meeting has 6-12 participants, you want everyone close enough to collaborate naturally. This space delivers that intimacy.
The dimensions of 5.09m x 4.31m - 4.83m allow flexibility in how you arrange the room. Boardroom style for executive meetings, classroom setup for training, or U-shape for collaborative workshops. The nearly square proportions work well for various configurations.
Screen and projector are already installed and ready to use. No hunting for cables or troubleshooting connections while everyone waits. Wi-Fi keeps participants connected for real-time collaboration and reference materials. The technology fades into the background so your content takes center stage.
Adjustable lighting means you can dim for presentations or brighten for note-taking and discussion. Proper lighting control prevents that common problem where half the meeting squints at a screen while the other half can't read their notes.
Air conditioning maintains comfortable temperature regardless of season or how long your meeting runs. Nothing derails focus faster than a stuffy, uncomfortable room. Consistent climate keeps everyone alert and engaged.
Carpet dampens sound and creates a more refined atmosphere than hard floors. Footsteps don't echo, chairs don't scrape loudly, and conversations feel more private. These acoustic details make a bigger difference than people realize.
One window provides natural light that reduces eye strain and keeps energy levels higher during long sessions. Most people prefer daylight to windowless conference rooms that feel like bunkers. The window also offers a visual break when discussions get intense.
The 2.32m ceiling creates an intimate feel without claustrophobia. For small group work, you don't need soaring ceilings. The proportions feel human-scaled, which encourages genuine conversation rather than formal presentations.
Two entry/exit points provide convenience and flexibility. Late arrivals can enter quietly without disrupting the flow. If you're running consecutive sessions, efficient entry and exit keeps things moving smoothly.
When 8-10 colleagues need to brainstorm or make decisions together, this room's intimacy encourages participation. Everyone sits close enough to read body language and pick up on subtle cues. The space promotes collaboration rather than speeches.
Meeting with clients who expect professional treatment but personalized attention? This room strikes the right balance. It's polished and equipped without feeling impersonal or overwhelming. Clients feel valued, not like they're in a generic convention center.
Regular team check-ins and department meetings work well here. The space is comfortable enough for weekly use without being so large that it feels empty with your actual attendance. Consistency of location helps establish routine.
Interactive workshops for skill development or process improvement benefit from the room's size. Facilitators can engage with each participant individually. The space encourages hands-on learning rather than passive listening.
Being in the heart of Zagreb means attendees find you easily. No confusing suburban office parks or hard-to-reach locations. The central position respects everyone's time and reduces the frustration of getting lost.
Coffee breaks and lunch options abound nearby. Need a quick printout? Want to grab supplies? The urban location provides resources that isolated meeting facilities lack. Your meeting doesn't exist in a vacuum.
Work with the events team to arrange the room for your specific needs. Different seating promotes different interaction styles. Think about your meeting's purpose and choose accordingly.
The standard technology setup covers most meetings, but if you need specialized equipment, communicate early. The team can usually accommodate special requests with sufficient notice.
Small meetings often benefit from simple coffee service or light refreshments. Discuss your catering needs when booking. Options range from basic beverages to full meal service depending on your meeting duration and budget.
Size: 25 m²
Dimensions: 5.09m x 4.31m - 4.83m
Ceiling Height: 2.32m
Windows: 1
Entry/Exit Points: 2
Screen
Projector
Lighting control
Wi-Fi
Air conditioning
Natural daylight
Carpeting
The 25 m² space works best for approximately 8-12 people depending on your seating arrangement. Boardroom style comfortably fits 8-10 people, while theater or classroom setups can accommodate slightly more. For the most productive meetings with good interaction, groups of 6-10 work ideally in this space.
Both rooms are 25 m² with similar amenities, but Libertas II has slightly different dimensions (more square at 5.09m x 4.31m vs. the more rectangular Libertas III at 5.63m x 3.41m). Libertas II notably doesn't list business center access or video conference service in its amenities, so if those features are essential for your meeting, confirm availability or consider Libertas III.
Meeting room bookings typically offer both half-day and full-day options, with hourly bookings sometimes available depending on demand. When contacting the events team, specify your expected meeting duration. Full-day bookings often provide better value if you need the space for extended sessions with breaks.
The hotel typically offers catering services ranging from simple coffee and tea to full meals. Policies about outside food vary by venue, so ask when booking. Most hotels prefer you use their catering services, but some flexibility may exist for special dietary needs or cultural requirements.
Cancellation policies vary but typically require notice several days to a week in advance for full refunds. Last-minute cancellations may incur fees. When booking, clarify the specific cancellation terms, especially if your meeting date isn't completely confirmed. Some venues offer more flexible terms for regular corporate clients.
Screen
Projector
Lighting
Wi - fi
AC
Daylight
Carpets
Size – 25 m2
Dimensions – 5,09 m x 4,31 m – 4,83 m
Ceiling height – 2,32 m
Windows - 1
Entry/exit points - 2